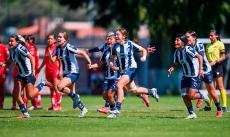Sustainability
SUSTAINABLE DESIGN INITIATIVES
Estadio BBVA Bancomer is a modern, beautiful, and functional building that was conceptualized, in its design, construction and operation, with the most advanced technology in the sports industry and the highest international standards to ensure respect and harmony with nature. This includes the use of low impact materials and the responsible use of water and energy.
LANDSCAPING
The landscape design of the stadium is inspired by the natural environment, which connects the mountain and the river. The trees and their alignment also respond to this condition, in addition to the fact that they will function as windbreaks.
LARGE NATIVE WOODLAND
In order to create a green lung around the stadium, the project contemplated the planting of two thousand trees of the region, such as:
- Royal oaks
- Evergreen trees
- Sycamore poplars
LARGE SPECIES
These are large species, with an average lifespan of 175 years, which will exceed the average lifespan of the predominant species in the field, which is mostly 11 years.
Due to their size, once mature these trees provide great benefits: -
- They will generate a large amount of oxygen
- They will offer more than 60 m2 of shade (a total of almost 90,000 m2 of shade)
- They will have a great capacity to retain rainwater (52% of precipitation), returning it to the atmosphere by evo-transpiration, i.e. this water will not run over the pavement. For example, a 20-year-old royal oak tree retains more than 1,700 liters of water per year.
WATER CONSERVATION
The project structure is designed to capture and conduct surface rainfall runoff to the La Silla River in order to preserve the area's hydrological cycle.
GREEN AREAS
The stadium is surrounded by 25,000 m2 of heat-resistant, low-water-consumption grass, which are "Gardens" that capture and filter rainwater.
The parking lots are also used as green areas, with the use of a system (Grasspave) that allows the transit of vehicles and the absorption of water at the same time.
The stadium is supplied for its needs by the municipal network with potable water and recycled water. There are no plans to extract water from the aquifers on the project site.
For optimal water use, the project includes: -
- The use of recycled water for the field and green areas
- High-efficiency water cooling towers
- Wastewater will be directed to the Water and Drainage network for recycling
- Low-flow automatic toilets
- Low water consumption toilets.
As a whole urban project, Agua y Drenaje de Monterrey conducted a feasibility study to provide its services under the pre-established guidelines and has confirmed that the existing infrastructure meets the current and future demand for the operation of the project.
PLANTERS
The trees were planted in continuous planters to provide more space for root development, which helps the trees to grow better. These planters have also been designed to capture and filter rainwater and are located in such a way that in times of rain they allow the natural irrigation of trees.
CARING FOR THE ENVIRONMENT
During events, the stadium's lighting is combined with the landscaping of the site. Low-intensity lamps are concentrated in specific areas of the building, avoiding as much as possible their reflection towards the outside.
All equipment, construction materials, trees and plants used in the construction of the stadium were specified to meet the highest environmental and safety standards, as well as local adaptability requirements.
Some of this equipment includes:
- Fire suppression systems free of ozone-depleting substances.
- Trash compactors to maximize recycling.
- Large green and permeable areas, including large trees to reduce heat islands.
- Building materials with high recycled content and from renewable sources. Most of these and other resources are extracted, sourced and/or manufactured by local or regional suppliers.
- The roof is made of lightweight aluminum, combined with translucent polycarbonate material, which allows noise to the outside to be kept to a minimum, since the shape of the roof helps to maintain noise levels inside the stadium. In addition, the operating areas will not be visible or at street level.
- The playing field drains into a collector that captures rainwater and channels it to the La Silla River, contributing to its natural recharge.
- The construction was perfectly zoned and controlled during all phases of construction and operation. This was done in order to prevent the use of contaminating materials and to promote the orderly confinement of inputs, thus reducing their impact on the area.
CONSERVATION OF ENERGY
LIGHTING
The stadium is being designed to meet all international standards in its electrical, mechanical, ventilation, boiler, lighting, and building envelope systems.
The lighting system will be state-of-the-art and energy efficient, both for the field and for all areas of the building.
ELECTRICAL FACILITIES
The Building has advanced management and control systems for lighting, ventilation and air conditioning, designed to have low energy consumption during operation. This includes:
- Installation of equipment that will use 480 volts current, reducing the copper wiring required and increasing energy efficiency.
- High efficiency dry transformers.
- Individual thermostats in the Suites that will automatically shut off when doors are left open.
- Power supply will be as required, in accordance with local regulations, and will include an emergency power plant.
VENTILATION
Natural ventilation system.
The design of perforated areas in the stands and the structure of the envelope will allow natural air to pass through for the comfort of the spectators.























